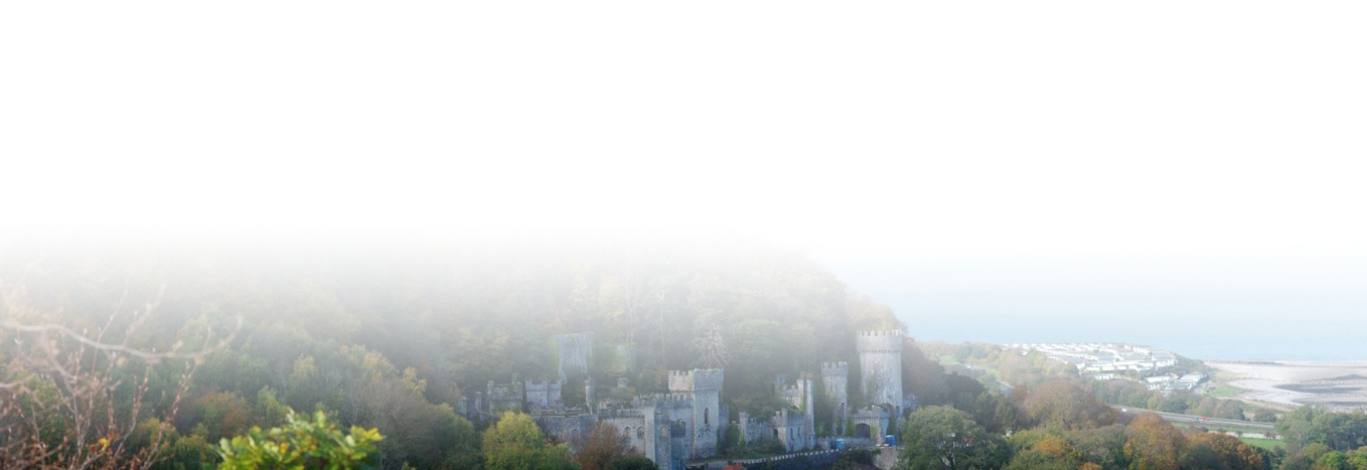Pemberton Knightsbridge
The Pemberton Knightsbridge has a perfect blend of style, comfort and functionality.
£33,000



Key Specification
Is it your dream to own your own luxurious holiday home?
- Double Glazed
- Central Heating
- Washing Machine
- Ample Storage
- Bath
- En-Suite Shower Room
Description
The Pemberton Knightsbridge, bathed in natural light, the inviting living room features plush, neutral-toned seating, a footstool and two stylish nests of tables. A modern electric fire and wall-mounted TV creates a cozy focal point. The wall mounted display cabinet offers space to showcase personal touches and treasured memories.
The living area can be shut off with the sliding doors, which lead seamlessly into the bright modern kitchen. A central island provides additional workspace and a social hub for both family and guests.
The fully fitted kitchen features modern appliances including a 70/30 fridge freezer, gas oven, hob, extractor fan, integrated microwave, washing machine, dishwasher and ample storage.
The adjoining dining area offers the perfect setting for everyday meals and special occasions.
The landing area leads through to a beautiful master bedroom which is designed to offer comfort and tranquillity. The room features a double bed with a luxurious upholstered headboard, built in wardrobes and bedside cabinets. The bedroom benefits from an ensuite shower room.
Designed with the same elegant décor as the master bedroom, the charming twin bedrooms offer a stylish and functional retreat. Practicality is key, with slim wardrobes in each room providing generous storage space.
Finally, a beautiful bathroom finishes this lovely caravan.
Key Features
· Living Area:
· 2 seater sofas
· 2 armchairs
· Foot stool
· Electric fire
· Wall mounted TV
· 2 x nest of tables
· Wall mounted cabinet
· Front Sliding patio doors
· Kitchen & Dining Area:
· Gas hob
· Extractor fan
· Integrated oven/grill
· Integrated 70/30 fridge freezer
· Integrated microwave
· Integrated washing machine
· Kitchen island
· Integrated dishwasher
· Free standing dining table
· 6 chairs
· Bath Room:
· Bath with overhead shower
· Toilet
· Washbasin
· Wall mounted mirror
· Master Bedroom & En-suite Shower Room:
· Double bed
· Feature upholstered headboard
· Fitted wardrobes
· Bedside cabinets
· Mirrored dressing area
· En-suite shower room, with toilet, washbasin, storage cabinet
· 2 x Twin Bedrooms:
· Two single beds
· Wardrobe
· Overhead storage
· Bedside cabinets

Easy Finance Calculator
Discover an easy and transparent way to estimate the monthly cost of owning your dream holiday home. Adjust the interest rate, loan amount, and term length to get a tailored estimation that fits your financial scenario

Highlights

Finance Options
Unlock the door to your dream holiday home with our flexible financing options tailored to meet your needs.
Explore Financing OptionsDownload Brochure
Delve deeper into the features and offerings of the Savannah Centre Lounge with our detailed brochure. Get a closer look at what makes this holiday home a slice of paradise
Download Brochure
Send Us A Message
We’re here to assist you on your journey towards coastal living.
Whether you’re curious about our park offerings, interested in viewing our lodges and caravans, or have any questions, please send us a message we’re here to help.





















